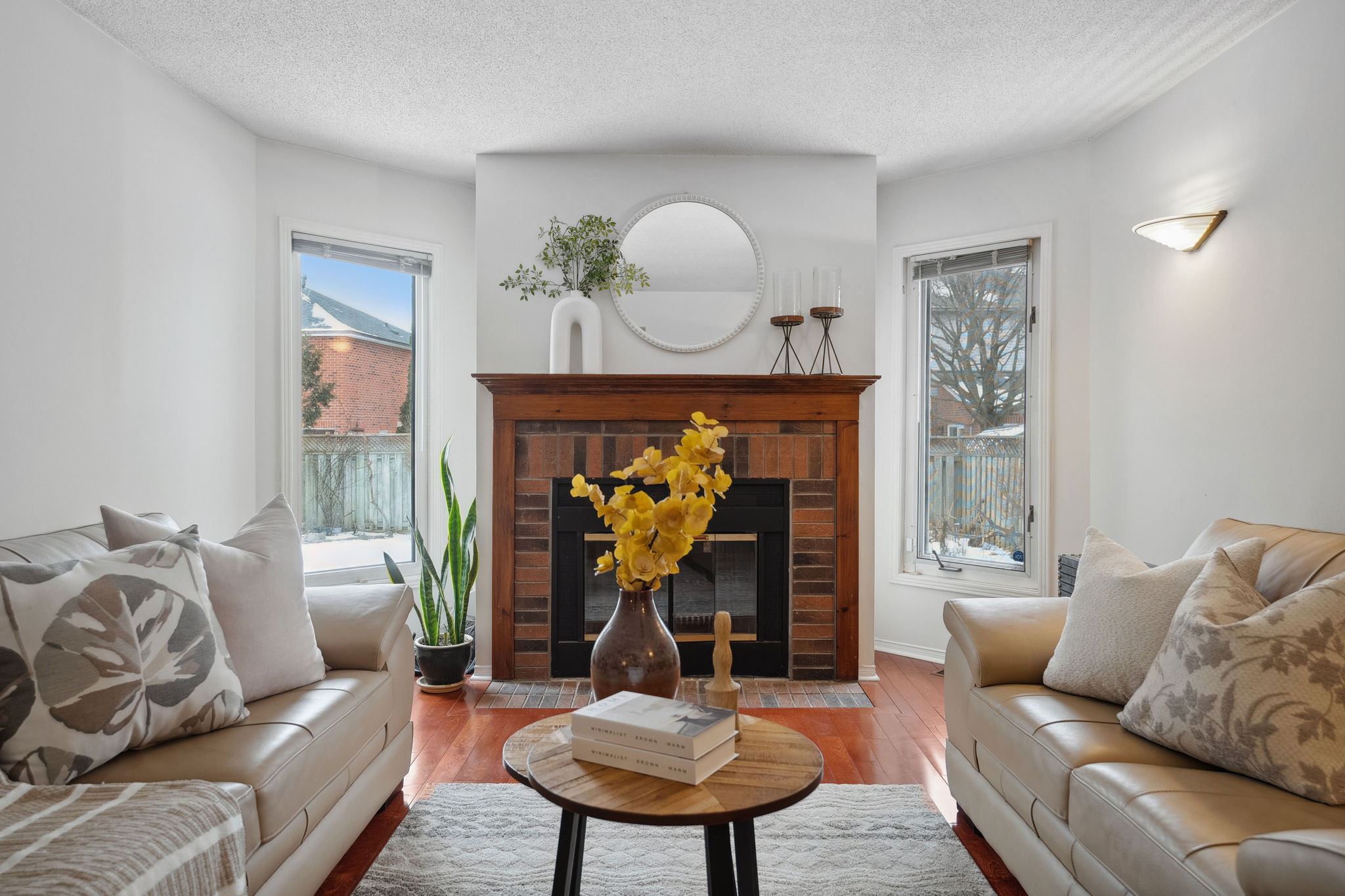Details
Welcome to 3962 Renfrew Crescent, a stunning 4-bedroom, 4-bathroom detached home in the sought-after neighbourhood of Erin Mills. With nearly 2,600 square feet above grade plus a fully finished basement, this residence boasts exceptional curb appeal, featuring a professionally landscaped front yard with an interlock entry, a 2-car garage, and a driveway with parking for two additional vehicles. Inside, the grand foyer with a solid wood staircase welcomes you into a thoughtfully designed layout. The main floor includes a formal living room for family gatherings, a formal dining room perfect for holiday dinners, and a spacious, fully renovated eat-in kitchen with ample cabinetry, built-in stainless steel appliances, granite countertops, a tile backsplash, and a walkout to the fully fenced backyard. A cozy family room with hardwood floors and a wood-burning fireplace completes this level. Upstairs, the large primary suite offers a walk-in closet and a beautifully updated 4-piece ensuite, along with three additional bedrooms and an updated main bathroom. The fully finished basement provides extra living space with a large recreation room, a 2-piece bath, ample storage, and a cold cellar. Located on a family-friendly crescent close to shopping, schools, parks, public transit, and major highways, this home offers a short commute to downtown Toronto and Toronto Pearson Airport. Don't miss the opportunity to call this exceptional property your home! Extras: Roof & three kitchen skylights (2019, with transferable warranty until 2034), furnace (2018), A/C (2018), upper main bath (2025), basement flooring (2024), gutters (2023), kitchen (2015), garage doors (2017), sliding glass door & various windows (2015).
-
CA$1,398,000
-
4 Bedrooms
-
4 Bathrooms
-
2,571 Sq/ft
-
Built in 1987
